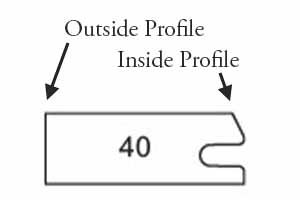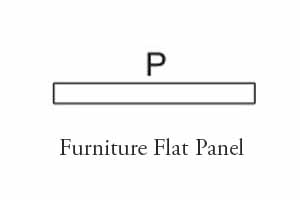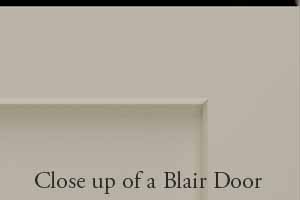These are Renderings we have Started for Customers
Presented by Modern Image Interiors
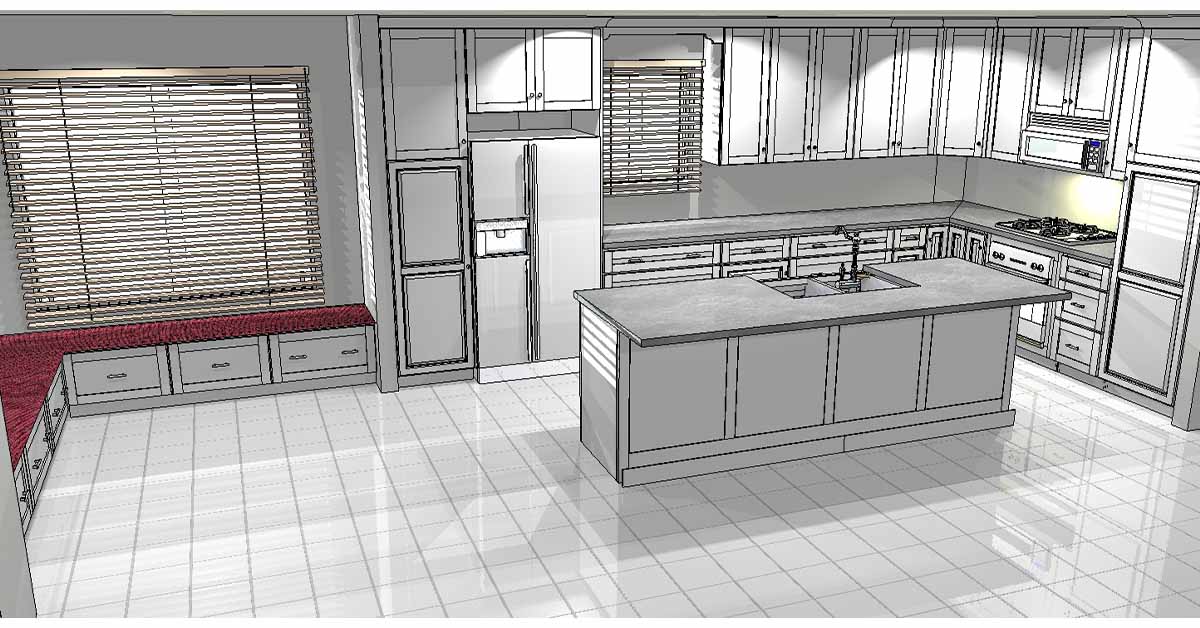
This is a Full View of 1st Drawing
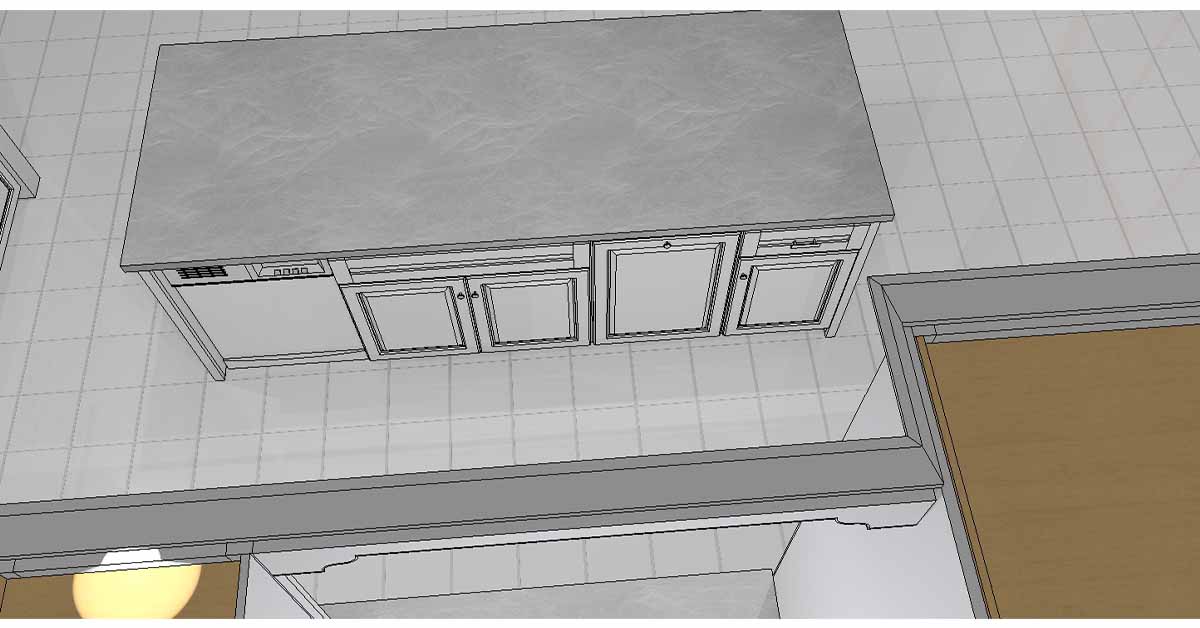
Image Showing Front Side of Island
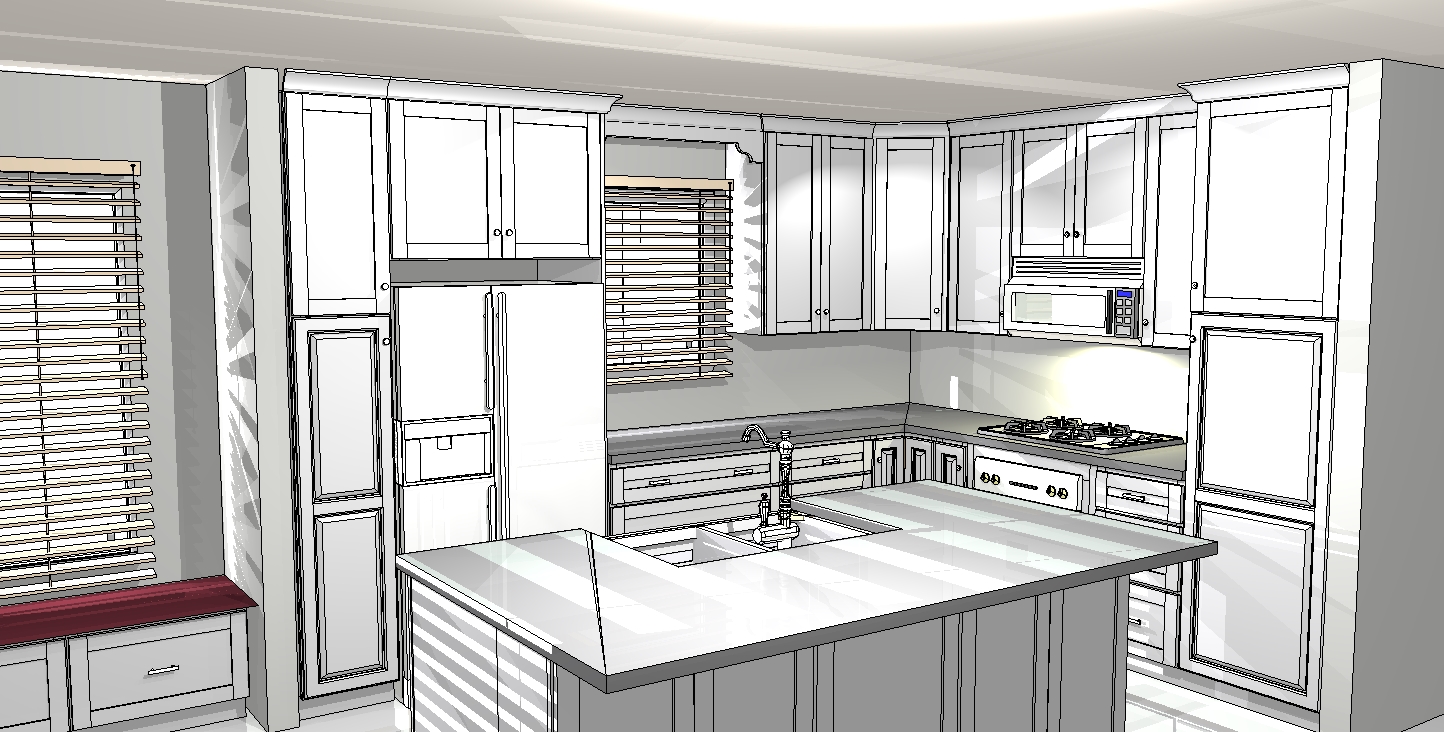
Remake 3

Remake 4
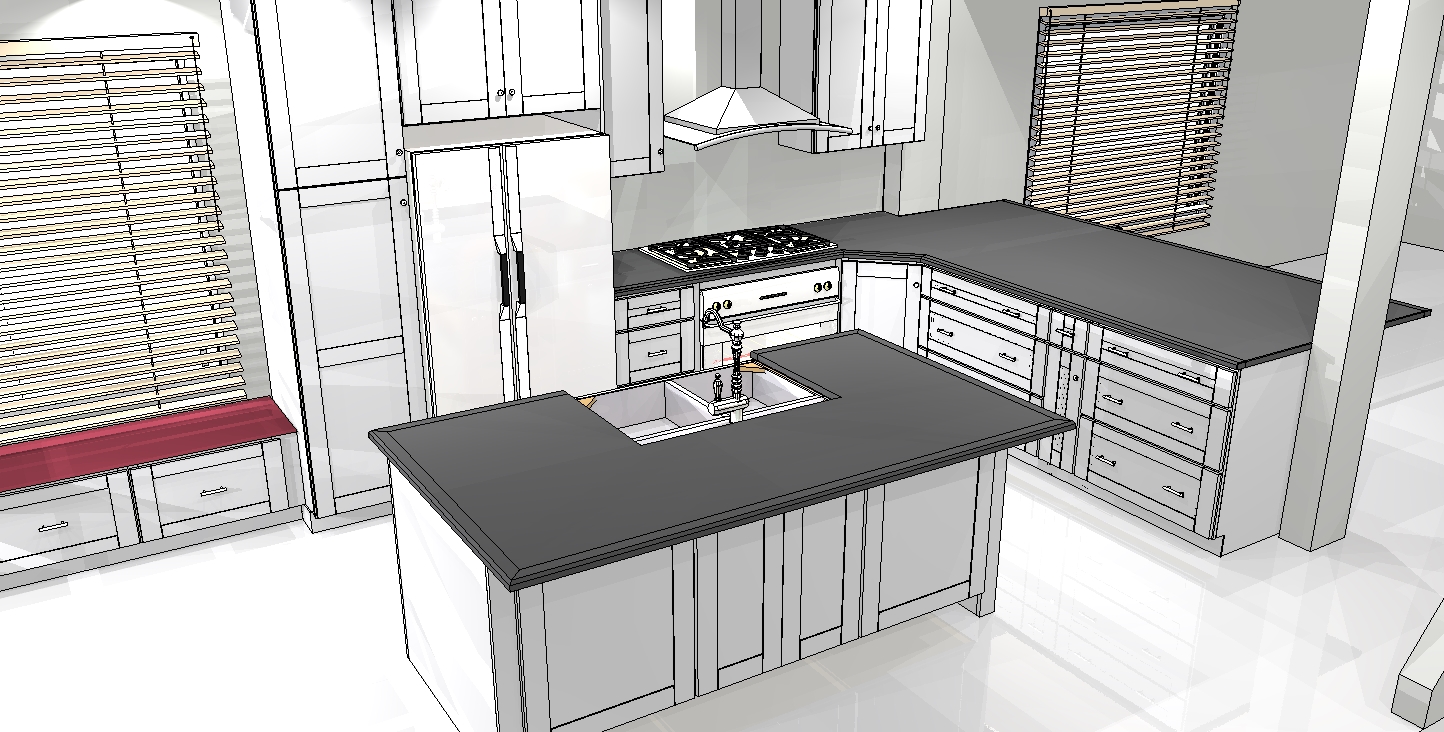
Sara Kitchen #8 with Wall Removed
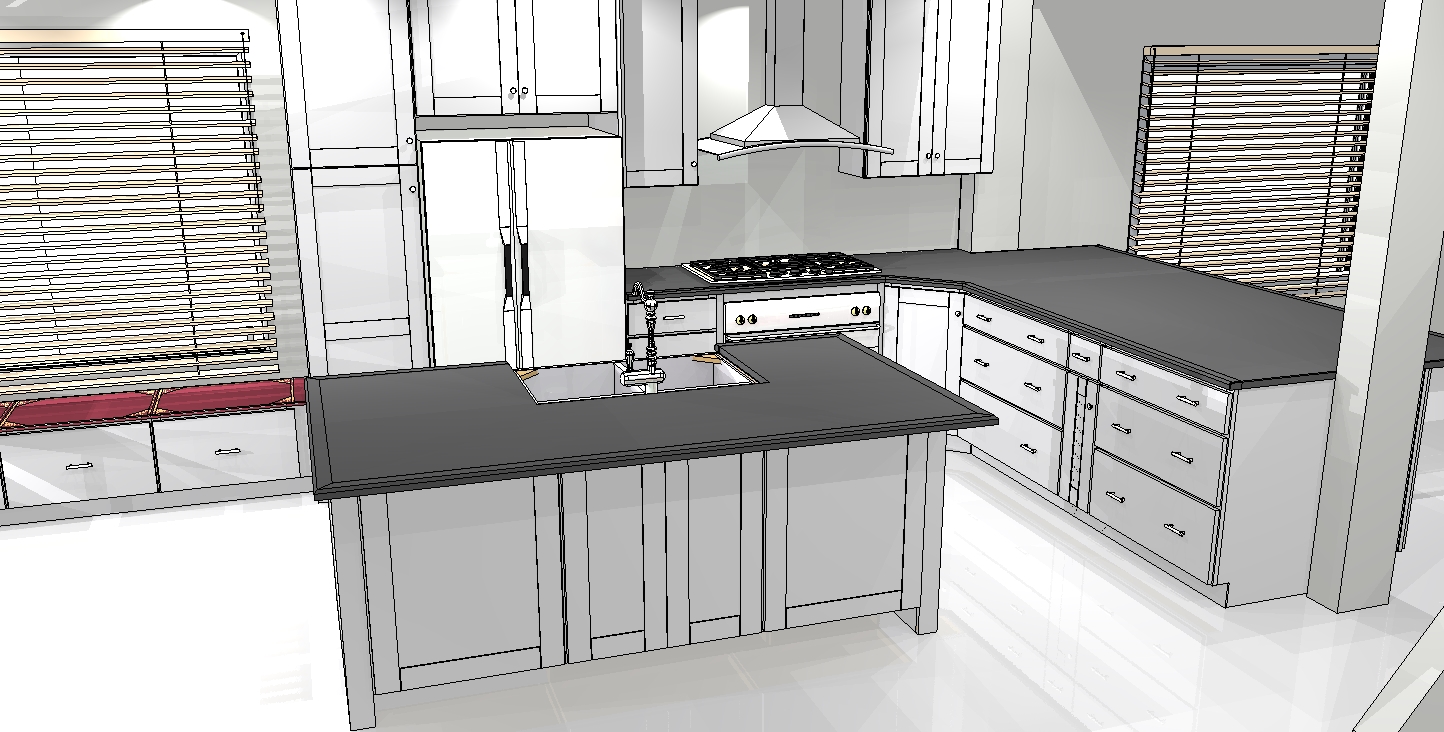
Sara Kitchen #7 with Wall Removed
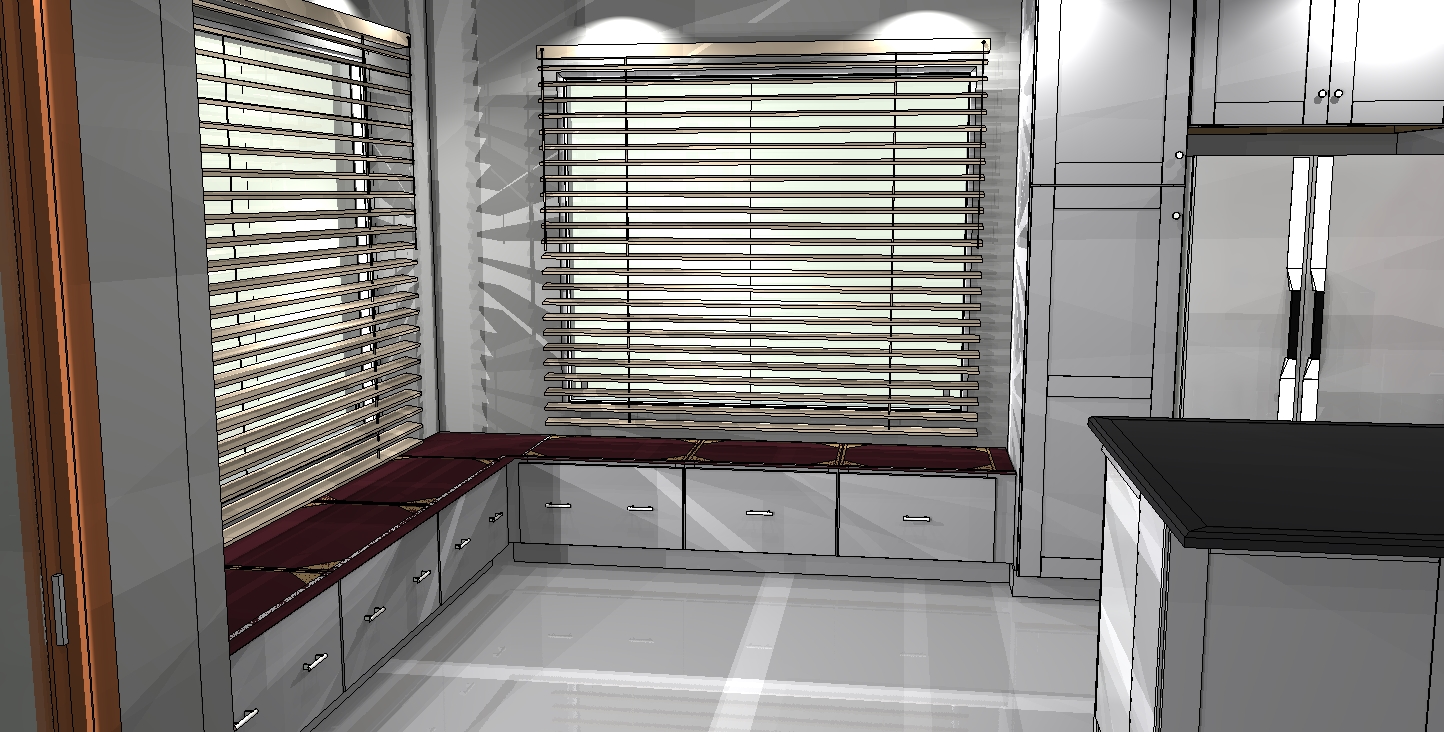
Sara Kitchen #5 with Wall Removed
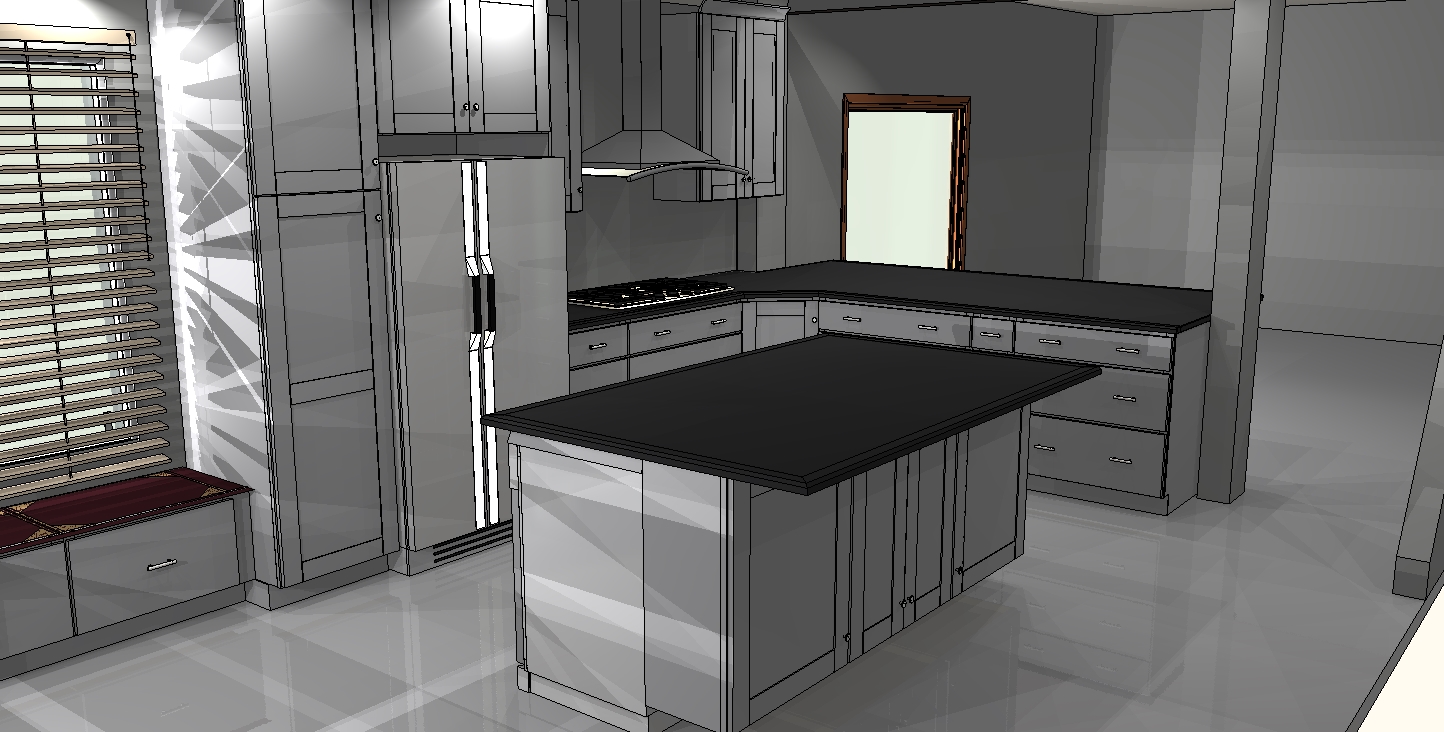
Sara Kitchen #6 with Wall Removed
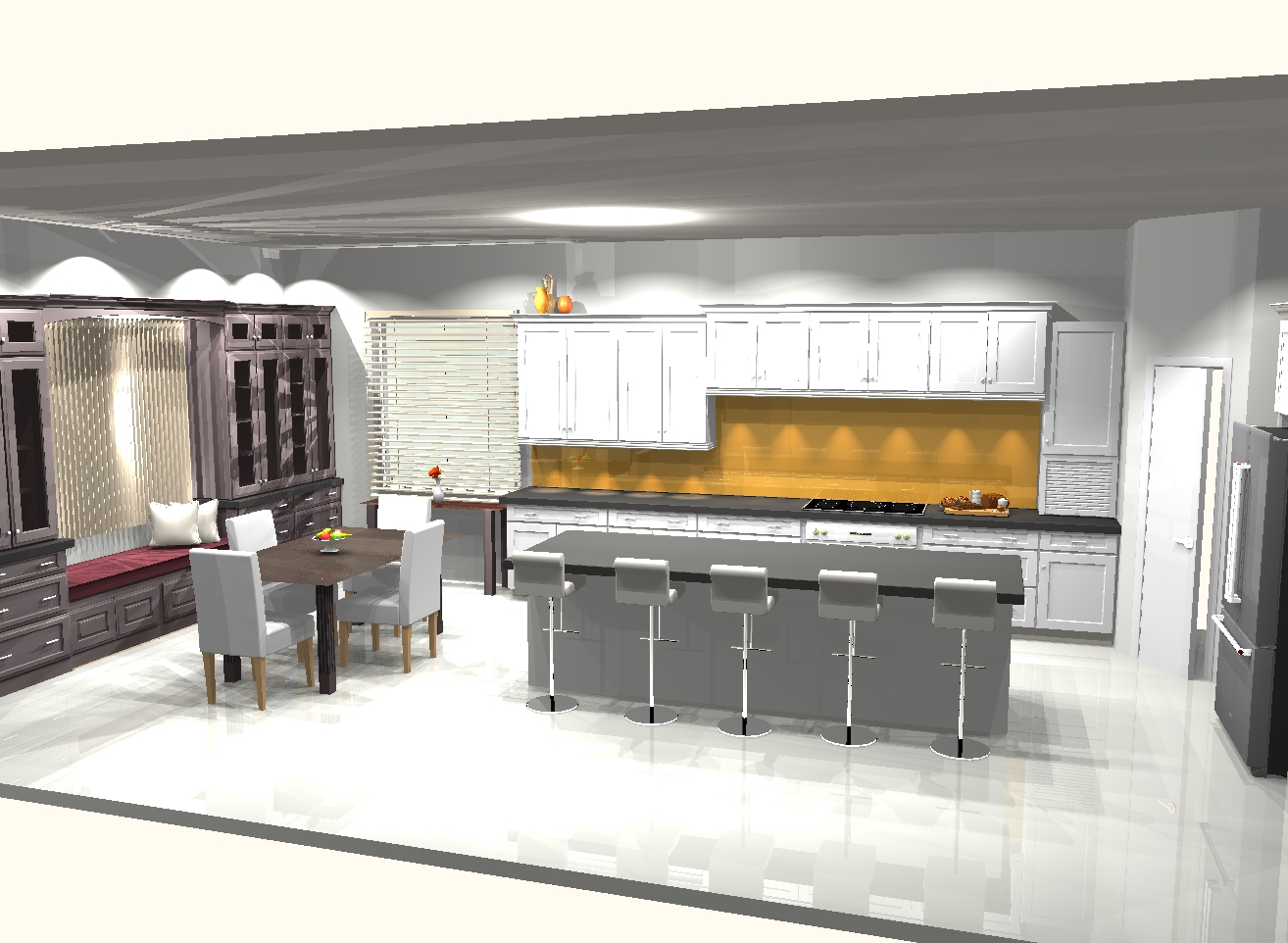
Arbor Drive Kitchen

Omega Blair Style - Full Overlay - Dynasty
Elemental White on Maple
Assumptions are Moving Range Wall 2.5 Feet
Moving Air Ducts to Ceiling Discharge
Venting Microwave Hood to outside Wall
Moving Water and Drain Pipes to Island Location
Converting Cooktop and Oven to Natural Gas
Measurements are accurate
Some Features that were requested
Farm Sink in Island
Diswasher to the Left of Sink
Trash Pull Out to the Right of Sink
12" Over hang on Island Countertop for Seating
Lazy Susan in Corner Lower Cabinet
Full Height Panel on Right Side of Refrigerator
Extra Drawer Space
Upper Cabinets are 39" Tall
Two Sections of Bench Seating 18.5" High
Group 0
The Images below show how your Doors will be Crafted.
